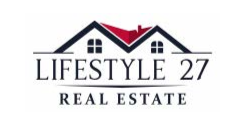10450 Stonebridge BLVD Boca Raton, FL 33498
UPDATED:
11/20/2024 05:41 PM
Key Details
Property Type Single Family Home
Sub Type Single Family Detached
Listing Status Active
Purchase Type For Sale
Square Footage 3,340 sqft
Price per Sqft $507
Subdivision Stonebridge
MLS Listing ID RX-11037598
Style < 4 Floors
Bedrooms 4
Full Baths 3
Half Baths 1
Construction Status Resale
Membership Fee $125,000
HOA Fees $365/mo
HOA Y/N Yes
Year Built 1994
Annual Tax Amount $12,992
Tax Year 2024
Lot Size 0.287 Acres
Property Description
Location
State FL
County Palm Beach
Community Stonebridge
Area 4680
Zoning AR
Rooms
Other Rooms Convertible Bedroom, Den/Office, Family, Laundry-Inside
Master Bath Dual Sinks, Mstr Bdrm - Ground, Separate Shower
Interior
Interior Features Built-in Shelves, Closet Cabinets, Custom Mirror, Entry Lvl Lvng Area, Foyer, Kitchen Island, Volume Ceiling, Walk-in Closet
Heating Central, Electric
Cooling Ceiling Fan, Central Individual
Flooring Marble
Furnishings Furniture Negotiable
Exterior
Exterior Feature Built-in Grill, Screened Patio, Summer Kitchen
Garage 2+ Spaces, Garage - Attached
Garage Spaces 2.0
Pool Auto Chlorinator, Heated, Inground
Community Features Gated Community
Utilities Available Public Sewer, Public Water
Amenities Available Cafe/Restaurant, Clubhouse, Fitness Center, Golf Course, Park, Picnic Area, Pool, Putting Green, Sidewalks, Tennis
Waterfront No
Waterfront Description None
View Pool
Roof Type Flat Tile
Exposure Northwest
Private Pool Yes
Security Gate - Manned,Security Patrol
Building
Lot Description 1/4 to 1/2 Acre
Story 1.00
Foundation CBS, Concrete
Construction Status Resale
Schools
Elementary Schools Sunrise Park Elementary School
Middle Schools Eagles Landing Middle School
High Schools Olympic Heights Community High
Others
Pets Allowed Restricted
HOA Fee Include Cable,Common Areas,Security
Senior Community No Hopa
Restrictions Buyer Approval,Commercial Vehicles Prohibited,No RV
Security Features Gate - Manned,Security Patrol
Acceptable Financing Cash, Conventional
Membership Fee Required Yes
Listing Terms Cash, Conventional
Financing Cash,Conventional
GET MORE INFORMATION

- Riviera Beach, FL
- Stuart, FL
- West Palm Beach, FL
- Lantana, FL
- Manalapan, FL
- Lake Worth, FL
- Wellington, FL
- Royal Palm Beach, FL
- Boca Raton, FL
- Delray Beach, FL
- Boynton Beach, FL
- Port Saint Lucie, FL
- Jupiter, FL
- Hobe Sound, FL
- Tequesta, FL
- Juno Beach, FL
- North Palm Beach, FL
- Palm Beach, FL
- Palm Beach Shores, FL
- Palm Beach Gardens, FL
- Jupiter Farms, FL
- Jupiter Inlet Colony, FL
- Jupiter Island, FL



